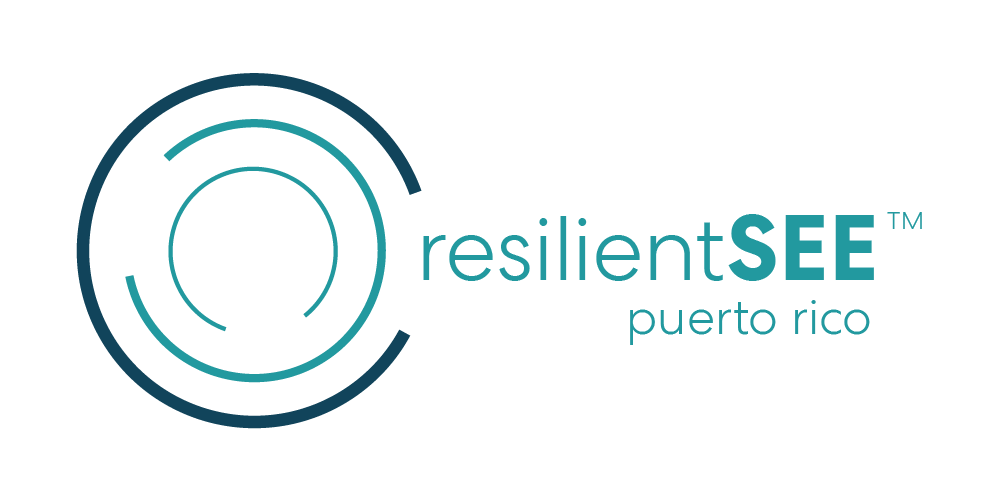Phase 1:
Arenas Community and Emergency Center, Guánica
Summary: Unidos por Arenas secured a decommissioned elementary school to be transformed into a resilient community and emergency center. While the school is in relatively good condition, the community needed a facilities assessment report and program and conceptual help in transforming the school. Our services assist the community leadership evaluate how to implement changes over time giving them a ‘map’ of repairs and design interventions. This work will also help secure grants for implementation.
Services: Project leadership and co-management, programming and planning, and coordination of systems assessment and integration, and strategic direction of the project.
Team: resilientSEE collaborators: Perkins&Will and WSP USA, in partnership with the Elliott Workgroup, Marc Wouters Studio, Voluntariado de Ingenieros y Profesionales de Puerto Rico, ARUP, and Nuestra Escuela, to assist Unidos por Arenas, Inc.
Completion Date: In progress
Impact: 350+ people in the Arenas community and vicinity.
Phase 2:
Arenas Community and Emergency Center, Guánica
Summary: Phase 1 of the project, completed at the end of 2021, was the structural stabilization of the main building at the school which contains the public bathrooms, kitchen, back-of-house and dining, and administrative space. For that phase, resilientSEE-PR partnered with Voluntariado de Ingenieros y Professionals of Puerto Rico, Resilient Equities, Marc Wouters Studio, and several individual volunteers to deliver an existing conditions assessment identifying improvements needed and validating program use.
This new effort, Phase 2, is a collaboration with Ricca Design Studios. It focuses on the kitchen, back-of-house and dining spaces fit outs and concept development, as well as and equipment and furniture selection. The kitchen design is flexible, able to adapt to emergency events for enhanced food delivery capacity and able to contract to allow the dining spaces to flex as an event or training space. Similarly, the furniture selection (foldable tables and stackable chairs) supports that space flexibility. The next step is to identify donated or discounted equipment and help fundraise for the project implementation.
Services: As-built documentation (drawing and photographs), BIM modeling, concept design, list of equipment and furniture.
Team: resilientSEE collaborators: Ricca Design Studios and Perkins&Will
Completion Date: In progress
Impact: 350+ people in the Arenas community and vicinity.
